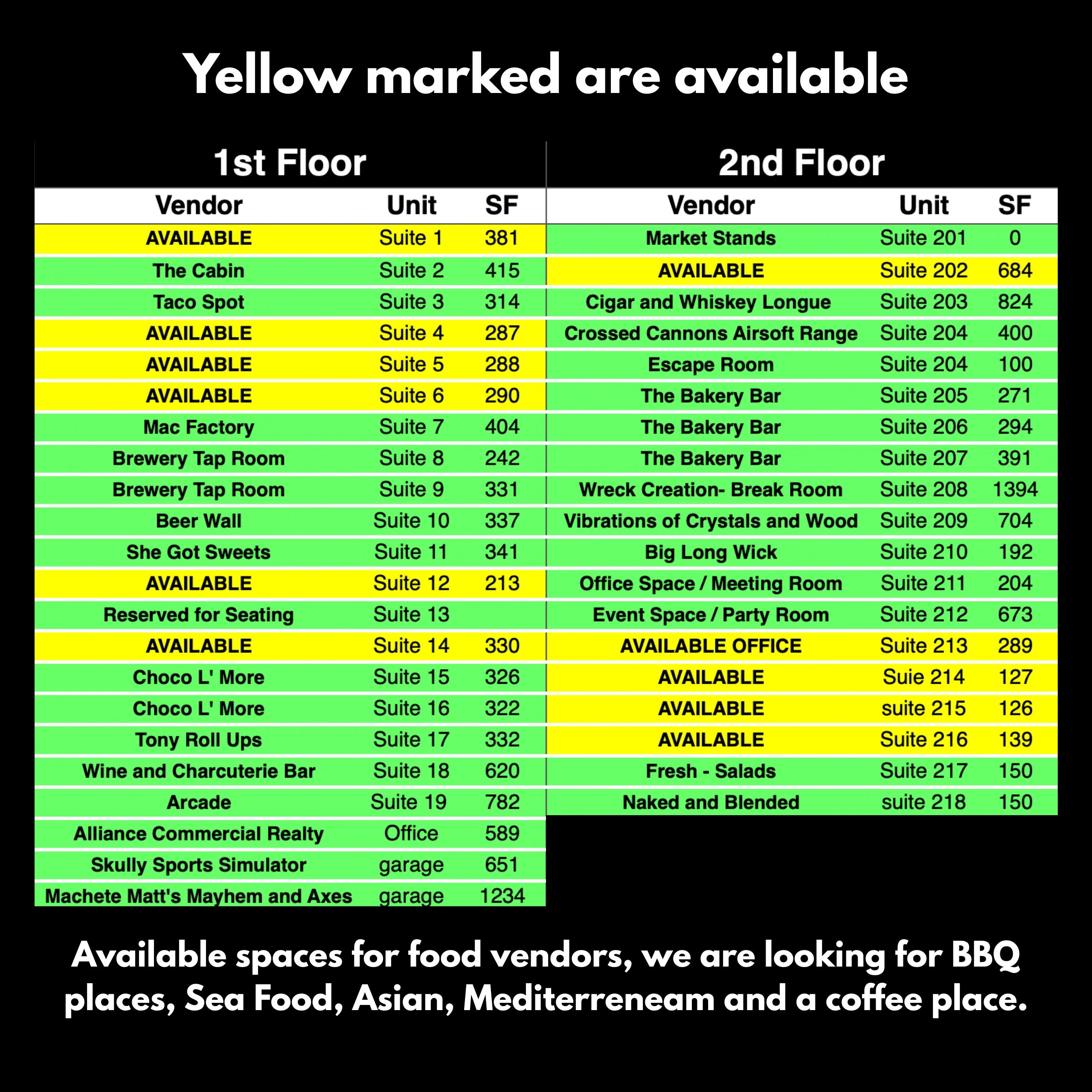Accepting Vendor Applications for the Last Spots
If you are or know of anyone interested in being a vendor, please fill out the form at the bottom of the page or email us here, and we will contact you.





Inquire About Space Availability
Better yet, see us in person!
We love our customers, so feel free to visit during some of our guided visits for behind-the-scenes,
This website uses cookies.
We use cookies to analyze website traffic and optimize your website experience. By accepting our use of cookies, your data will be aggregated with all other user data.
